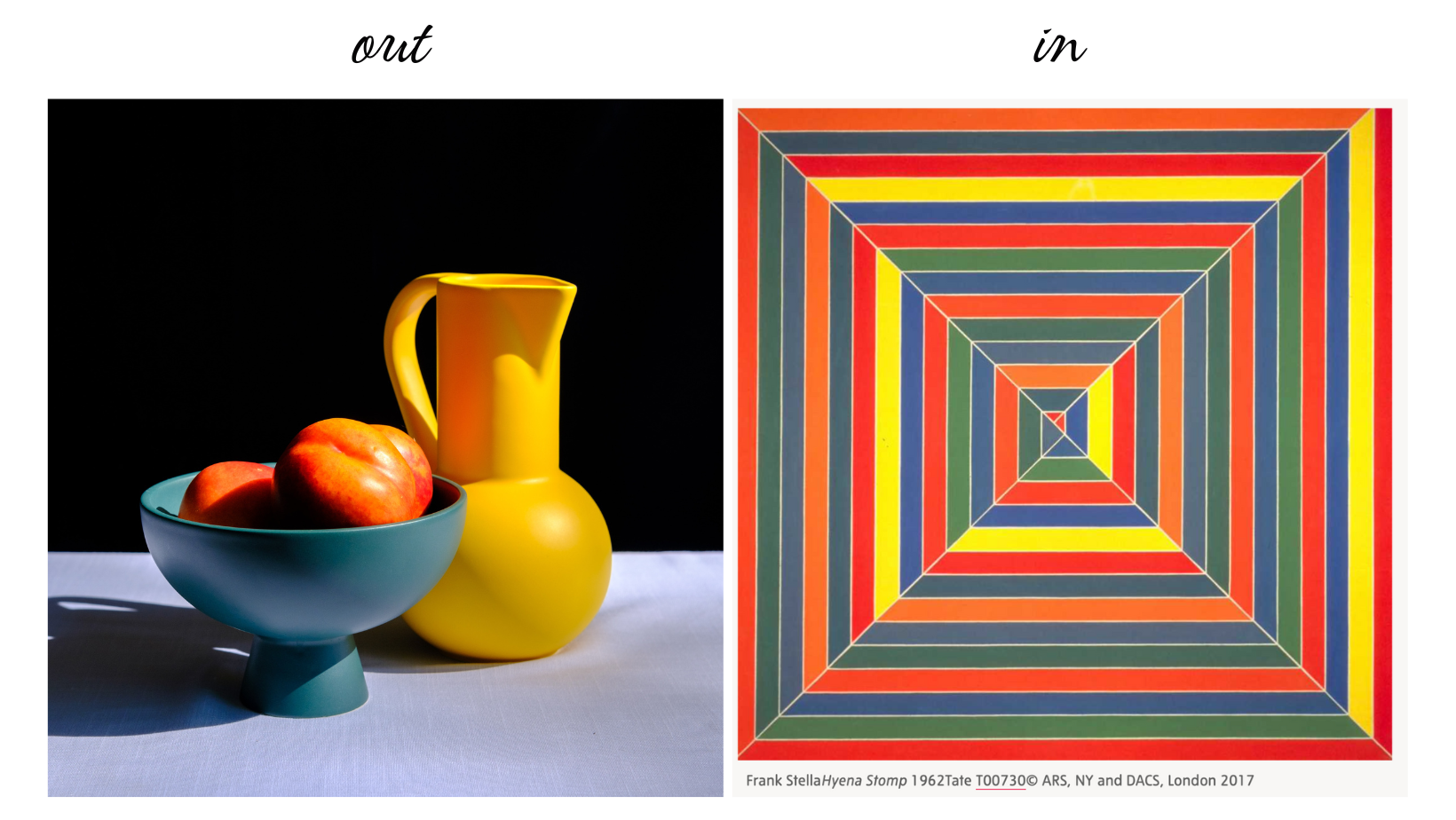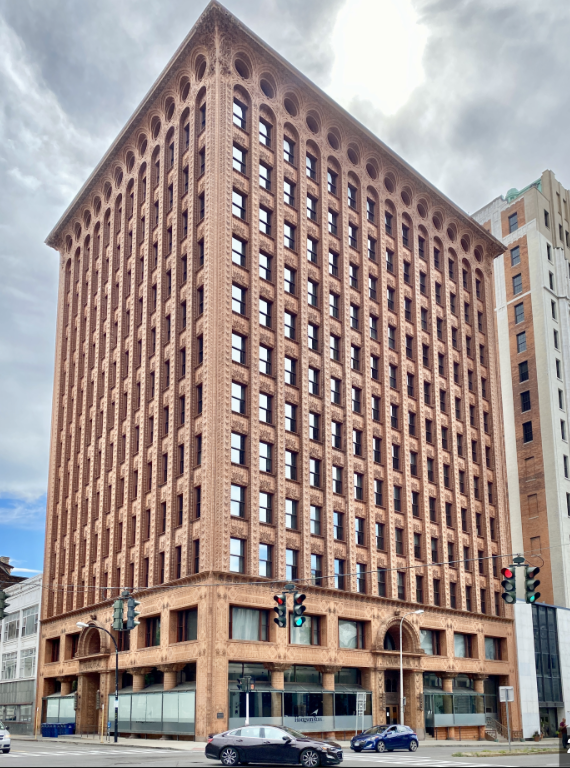WHY IS EVERYONE OBSESSED WITH MID-CENTURY MODERN?
By Alexander Keyes
The phrase “mid-century modern” gets name dropped a lot these days. The style is seen everywhere from the museum of modern art to IKEA. But that “mid-century” part is often misused, since it's easy to assume that all “modern” design falls into the same bucket.
Now, I was an art history major for about 2 weeks in college, but it was long enough to fall in love with the modernist movement. And since I’ve carried that love into real estate, I thought I’d take you on a little tour of modernism, show you how the movement manifested in mid-century modern architecture.
Modernism in a Nutshell
The modernist period is usually considered to be from around 1900 to the mid-twentieth century. Essentially, modernism boils down to a rejection of the status quo. (Of course, modernism eventually becomes the status quo, which is why postmodernism happens.) Artists moved away from the art academy’s dogmatic focus on perspective, subject matter, and traditional notions of beauty, and started exploring form, shapes, lines, and color.
Sullivan’s Guaranty Building, Buffalo NY
Form Follows Function
American architect, Louis Sullivan, coined the phrase “form follows function” which is the idea that the way something looks should be determined by its purpose. Ornamentation is permitted as long as it serves a function.
Sullivan is often called the “father” of the American skyscraper. During his working life, steel production became much more affordable, and mass produced. Prior to this time, the weight of a tall building fell on massive load-bearing walls. But by the late 1800s with steel being more readily available, builders were able to assemble a framework of steel girders, allowing architects to create tall, slim buildings.
Now, Sullivan had an apprentice you may have heard of - Frank Lloyd Wright. Wright very much valued form, and the efficiency of mass-produced materials, but he was also heavily influenced by nature and his studies in Japan. At the turn of the century he was the ringleader of what is known as the Prairie School of architects.
Frank Lloyd Wright and the Prairie School
The Prairie School was an architectural movement in the early 1900s, and it was an attempt to develop a uniquely North American style of architecture. Like Louis Sullivan, the Prairie School architects used mass-produced materials to create residential spaces featuring big open floor plans, wide, low roofs, and a horizontal orientation. Frank Lloyd Wright was one of these Prairie Schoolers, and he felt that structures should look as if they naturally grew from the site. Prairie buildings echo the wide, flat expanses of the midwest, where Wright was working. Between 1900 and 1910, Wright built something around 50 Prairie homes.
All this sets the stage for the mid-century modern movement in design and architecture.
From the Midwest to California
It’s interesting that the modern movement in architecture has deep roots in the midwest, because I’ve always associated it with California. Well, it turns out there’s a reason for that, and that reason is real estate developer Joseph Eichler. After living in a home designed by Frank Lloyd Wright in Hillsborough, California, Eichler became intrigued by modern architecture.
With the end of WW2 came a need for more housing, and Eichler was there to fill that need. He is largely responsible for bringing modern architecture from custom homes and large corporate buildings, to being available to the general public. Eichler built subdivisions of tract housing throughout California in a style that would later become known as mid-century modern. Between 1949 and 1966, he built over 11,000 mid-century modern homes in California in partnership with various architects.
(Fun side-note: Eichler was also a proponent for fair housing, and he was the first large-tract builder to sell to minorities. He actually resigned from the National Association of Home Builders in 1958 in protest of discriminatory policies. Go Eichler!)
Americans Get Some Elbow Room
So, for the first time, instead of opting for 2 or 3-story homes full of small rooms that fit on small city lots, Americans were moving to larger plots of land in the suburbs. These homes were relatively sprawling, open concept homes on a single level. (Still pretty small by today's standards though. Did you know that nationwide we’ve seen a 74% increase in the size of homes since the early 20th century?) All of this growth mindset, along with inspiration from Frank Lloyd Wright’s innovative Prairie School designs, the boom of the space age, and a desire to reconvene with nature were the key elements that influenced the mid-century modern movement.
One of the central tenets of Eichler sub developments was to build them simply, and keep them priced competitively. But design elements were equally important, and were a stark contrast to the earlier colonial revival movement. Eichler exteriors feature flat or low-sloping roofs, vertical wood siding, and clean geometric lines. One of Eichler's ideals was to "bring the outside in” (does this remind you of anyone? Hint: Frank Lloyd Wright) He achieved this with lots of glass - skylights, floor-to-ceiling windows, and atriums.
It’s interesting to note that these homes feature few, if any, front-facing windows. When you do see windows in the front, they are usually small and with frosted glass. This reflects the emphasis and value placed on the private family life.
Interiors pushed the design envelope as well, utilizing post-and-beam construction, concrete slab floors with radiant heating, sliding doors, and a second bathroom, located in the main bedroom.
The innovative style of these homes made a statement for sure, but these weren’t grand structures meant to show off the owners’ wealth. The use of wood and other simple natural materials combined with the understated street facades and human scale of the homes made them places for people to inhabit and enjoy nature. These aren’t the massive iconic Wright homes we think about today as emblematic of mid-century modern architecture. Rather, these are family homes that represent a simple and functional way of living.
Millennials and Mid-Century Mania
The mid-century design was all the rage for a while, but people lost interest in the 1970s. The term “mid-century modern” actually didn’t even exist until 1984 when Cara Greenberg published Mid-century Modern: Furniture of the 1950's. But beginning in the ‘90s, Boomers who grew up in these homes developed a nostalgia for these sleek spaces and the style crept back into popularity. As Millenials are reaching home-ownership age, the mid-century aesthetic is seen as historic, unique, and cool. Nowadays, the mid-century modern design fetches a premium, and in Seattle at least, you have to spend about $1-2 million to get a good example of one of these homes. Blame it on Mad Men.
Mid-Century Modern in Seattle
I think the mid-century modern aesthetic is a perfect fit for our Seattle lifestyle. These houses flow like we live today, less formal, more comfortable, more organic. And the beauty of the 60 year-old design is that it lends itself easily to remodels. It doesn’t take much to make a classic mid-century modern home feel contemporary, because they already have open concept living spaces, big bright windows, and mechanical systems are usually easy to access and update.
So where are the mid-century modern homes in Seattle? After people started spreading out of downtown, these homes began popping up in neighborhoods like Blue Ridge, Magnolia, and Wedgwood. You’ll also find lots of mid-century modern homes overlooking lake Washington in Lake Forest Park.



